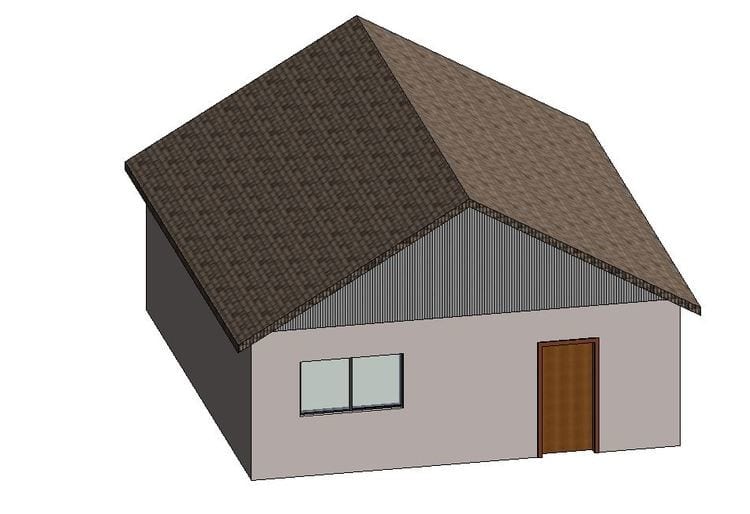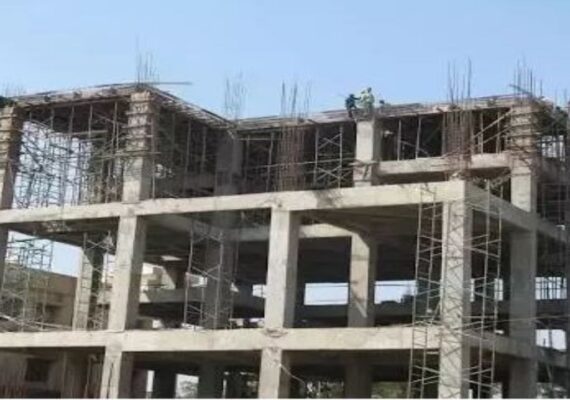What Is a Gable Roof Type? Types of Gable Roofs
What Is a Gable Roof Type? Types of Gable Roofs
A gable roof is a style of roofing that is characterized by two sloping sides that meet at a ridge, creating a triangular shape at each end of the building. This simple yet effective design is not only visually appealing but also functional, offering several advantages over other types of roofs.
The gable roof shape is defined by its symmetrical, triangular profile. This shape is formed by two sloping planes that descend from a central ridge, meeting at the eaves of the building. The end result is a roof that resembles an inverted “V” or a triangle, often referred to as the gable end.
The slope of the roof ensures proper drainage, making it an ideal choice for areas with heavy rainfall or snow.
The gable part of a roof is essentially the part of the wall that encloses the end of the roof. These ends often support the roof and sometimes include windows for added aesthetic appeal and ventilation. The simple design of a gable roof makes it cost-effective, easy to build, and highly functional for various types of structures.
Why Is It Called a Gable Roof?
The term gable comes from the architectural term for the triangular section of a wall between the edges of a sloping roof. The name reflects the roof’s distinctive shape and has been in use for centuries.
Gable roofs are also referred to as pitched roofs or peaked roofs, which describe the angled, sloping structure.
💥🎁 Christmas & Year-End Deals On Amazon !
Don't miss out on the best discounts and top-rated products available right now!
🛒 Shop Now and Save Big Today!*As an Amazon Associate, I earn from qualifying purchases.

What Is a Gable Roof on a House?
In residential construction, a gable roof is one of the most common styles used on houses. Its simple triangular design not only offers a clean and classic look but also provides practical benefits. The steep slope of the roof allows water and snow to easily run off, preventing the buildup of moisture that can cause damage.
Additionally, the gable roof creates ample attic space, which can be utilized for storage or even converted into a living area.
Homeowners often choose a gable roof for its aesthetic versatility. Whether it’s a traditional home or a modern structure, the gable roof complements various architectural styles, making it a go-to option for builders and designers alike.
What Does a Gable Roof Look Like?
A gable roof has two main sloping sides that meet at the top to form a ridge, while the triangular gable ends complete the structure. The roof’s pitch can vary, creating different angles for both the slopes and the gables. The gable roof design can be further enhanced by adding elements like dormers, overhangs, or multiple gables for a more dynamic look.
For those wondering, “What is a gable roof look like in a modern home?” the answer lies in its adaptability. Depending on the pitch and the materials used, a gable roof can appear sleek and contemporary or retain a more traditional and rustic charm.
Gable Roof vs. Hip Roof
A common comparison in roof designs is the gable roof vs. hip roof. While a gable roof has two sloping sides with gable ends, a hip roof has slopes on all four sides, meeting at a peak or ridge. This creates a more complex design that provides additional stability but is often more expensive to construct.
💥🎁 Christmas & Year-End Deals On Amazon !
Don't miss out on the best discounts and top-rated products available right now!
🛒 Shop Now and Save Big Today!*As an Amazon Associate, I earn from qualifying purchases.
Hip roofs are typically more durable in high-wind areas, as their sloped sides offer less resistance to wind pressure. However, the simplicity and cost-effectiveness of the gable roof make it more suitable for homeowners in less extreme weather conditions.
When comparing hip vs. gable roofs, it often comes down to personal preference and the specific needs of the building. The gable roof is a better choice for those who prioritize attic space and easier construction, while the hip roof is ideal for areas prone to strong winds.
Types of Gable Roofs
There are several variations of the gable roof, each with its unique features and benefits. Let’s take a closer look at some of the most common types.
1. Standard Gable Roof
The standard gable roof is the most basic form, featuring two sloping sides and a triangular gable at each end. It is highly efficient and cost-effective, making it the go-to choice for many homes and small buildings.
2. Dutch Gable Roof
A Dutch gable roof combines elements of both the gable and hip roofs. It features a small gable at the top of a hip roof, adding additional space and aesthetic appeal. This hybrid design offers the best of both worlds, providing the stability of a hip roof with the extra space of a gable roof.
3. Open Gable Roof
An open gable roof has exposed gables at the ends, giving the roof a more defined and pronounced appearance. This type of gable roof is popular for homes with traditional or rustic designs, where the exposed gables contribute to the overall aesthetic.
💥🎁 Christmas & Year-End Deals On Amazon !
Don't miss out on the best discounts and top-rated products available right now!
🛒 Shop Now and Save Big Today!*As an Amazon Associate, I earn from qualifying purchases.
4. Boxed Gable Roof
A boxed gable roof encloses the gables, giving the roof a clean, finished look. This style is often chosen for its refined appearance and is common in both traditional and modern architecture.
5. Cross Gable Roof
A cross gable roof features two or more gable roof sections that intersect. This creates a more complex structure with additional design possibilities. The cross gable roof is often used for homes with wings or extensions, as it allows for a more dynamic and varied roofline.
6. Front Gable Roof
A front gable roof is one where the gable is at the front of the house, often over the entrance. This style is common in colonial-style homes and gives the building a more symmetrical appearance.
What Is a Gable End Roof?
A gable end roof refers to the triangular section of a wall at the end of a gable roof. The gable end is crucial for the roof’s structural integrity and often includes windows or decorative elements to enhance the building’s design. Gable ends can also play a functional role by providing ventilation or additional lighting to the attic or upper floors.
Gable Roof Designs
Gable roof designs can vary widely depending on the pitch, materials, and additional features. For example, a steeply pitched gable roof can give a home a more dramatic and imposing appearance, while a low-pitch gable roof offers a more subdued, modern look.
The materials used for a gable roof can also affect its appearance and functionality. Traditional materials like wood shingles or clay tiles offer a classic aesthetic, while modern materials like metal or synthetic shingles can provide a more contemporary feel.
💥🎁 Christmas & Year-End Deals On Amazon !
Don't miss out on the best discounts and top-rated products available right now!
🛒 Shop Now and Save Big Today!*As an Amazon Associate, I earn from qualifying purchases.
How to Build a Gable Roof
Constructing a gable roof is relatively straightforward compared to more complex roof types. The basic structure consists of a series of rafters that form the sloping sides of the roof. These rafters meet at the ridge, which runs along the top of the roof, and the gable ends are then framed in to support the roof’s structure.
Here’s a simplified step-by-step guide on how to build a gable roof:
- Measure and plan: Determine the dimensions of the roof, including the pitch, width, and length.
- Build the frame: Erect the walls of the building and install the ridge board, which will serve as the central point for the roof’s structure.
- Install rafters: Place the rafters on either side of the ridge board, securing them to create the slopes of the roof.
- Add gable ends: Frame the gable ends, ensuring they are properly aligned with the rest of the roof.
- Install roofing materials: Once the frame is complete, add the roofing materials of your choice, such as shingles or metal panels.
Gable Roof Ventilation
Proper ventilation is essential for maintaining the integrity of a gable roof. Without adequate airflow, moisture can build up in the attic, leading to mold, mildew, and even structural damage over time. Gable end vents are commonly used to allow fresh air to circulate through the attic, preventing moisture buildup.
Additionally, ridge vents and soffit vents can be added to enhance the roof’s ventilation system, ensuring a healthy and long-lasting roof.
Advantages of a Gable Roof
There are many reasons why a gable roof remains a popular choice for homeowners and builders alike. Some of the key advantages include:
- Simplicity: The basic design makes construction faster and more cost-effective.
- Versatility: Gable roofs can complement a wide range of architectural styles, from traditional to modern.
- Good drainage: The sloping sides help rainwater and snow easily run off, reducing the risk of leaks or damage.
- Increased attic space: The triangular shape creates more room in the attic, which can be used for storage or living space.
- Aesthetic appeal: Gable roofs offer a clean and classic look that enhances the overall appearance of a building.
Disadvantages of a Gable Roof
While gable roofs have many benefits, they also have some potential drawbacks:
💥🎁 Christmas & Year-End Deals On Amazon !
Don't miss out on the best discounts and top-rated products available right now!
🛒 Shop Now and Save Big Today!*As an Amazon Associate, I earn from qualifying purchases.
- Vulnerability to wind: In areas with high winds, the gable ends can act as a sail, making the roof more susceptible to damage.
- Limited stability: Compared to a hip roof, a gable roof is less stable in extreme weather conditions, such as hurricanes or tornadoes.
Conclusion
The gable roof is a timeless and versatile roof design that continues to be a favorite in residential architecture. Its simplicity, cost-effectiveness, and aesthetic appeal make it an excellent choice for homeowners looking to balance function and style. While it may not be the best option for all climates,


