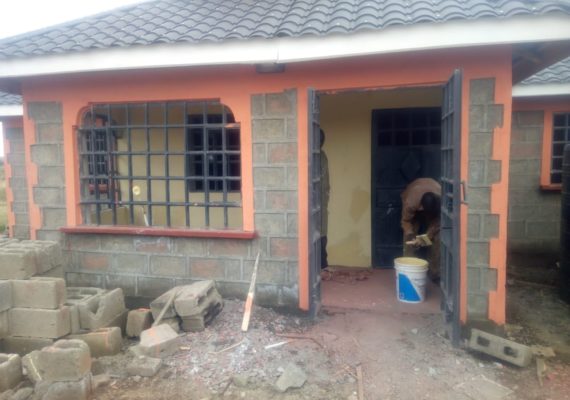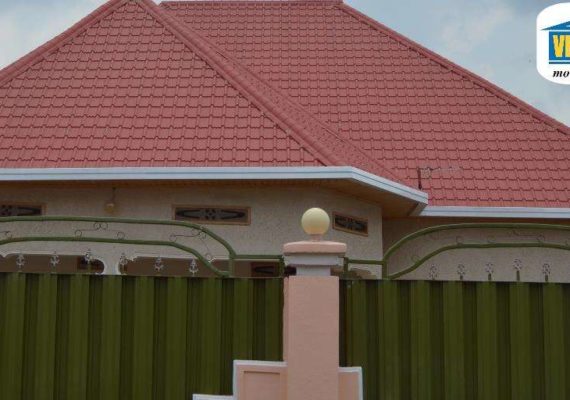What Is Dutch Gabled Roof Design?
What Is Dutch Gabled Roof Design?
A Dutch gable roof design is a hybrid roofing style that integrates the traditional gable roof with the features of a hip roof. This design is characterized by a gable section that sits atop a hip roof, creating a visually appealing combination of sloped and pitched elements.
The Dutch gable roof effectively combines the clean lines and space benefits of the gable roof with the structural stability and weather resistance of the hip roof
The Dutch Gable Roof Design is a striking architectural feature that brings together the best of two classic roof structures: the traditional gable roof and the hip roof. A gable roof consists of two sloping sides that meet at a central ridge, forming a triangular section, while a hip roof has all sides sloping downwards from the roof’s peak, without any vertical ends.
The Dutch Gable Roof integrates these two forms by placing a gable at the top of a hipped roof. This combination not only adds a unique aesthetic but also enhances the practicality of a building’s design.
Historically, Dutch Gable Roofs were common in the Netherlands, from where the design gets its name, and they have been a staple in European and colonial architecture.
Over time, the design has evolved, becoming a popular choice in various architectural styles due to its distinctive appearance and the extra space it provides under the roof.
💥🎁 Christmas & Year-End Deals On Amazon !
Don't miss out on the best discounts and top-rated products available right now!
🛒 Shop Now and Save Big Today!*As an Amazon Associate, I earn from qualifying purchases.
Dutch Gable Roof Design Structure
The Dutch gable roof structure consists of two main components:
- Gable Section: The upper portion of the roof features a gable end, which is a triangular section that extends above the hip roof. This section often has a vertical face that can be decorated or used for additional ventilation.
- Hip Roof: The lower part of the roof has four sloping sides, typical of a hip roof. This configuration provides enhanced stability and better resistance to harsh weather conditions compared to a pure gable roof
Key Features of Dutch Gable Roof Designs
The Dutch Gable Roof Design is particularly notable for its versatility and structural advantages. This hybrid roof style brings a host of benefits:
- Increased Attic Space: The gable section allows for more headroom in the attic, which can be used for storage or as a living space. This feature is particularly useful in modern Dutch gable roof designs, where maximizing interior space is often a priority.
- Improved Ventilation: The gable portion facilitates better air circulation, which helps in regulating the internal temperature of a building.
- Aesthetic Appeal: The combination of the gable and the hip creates a visually interesting roofline. It is both symmetrical and complex, making it ideal for residential and commercial buildings that aim to stand out.
- Enhanced Durability: The hip portion of the roof improves wind resistance, making the structure more stable in areas prone to high winds or storms.
In both traditional and modern Dutch Gable Roof designs, these features contribute to a roof that is not only functional but also visually appealing.
Different Dutch Gable Roof Designs
The versatility of Dutch Gable Roof Designs lies in the fact that they can be adapted to various architectural styles, whether classic or contemporary. Here are some of the different Dutch Gable Roof Designs commonly seen today:
- Classic Dutch Gable: This design features a prominent triangular gable atop a hip roof. The gable usually serves as a decorative element but can also provide additional interior space.
- Dutch Gable Roof with IBR: This variant incorporates IBR sheeting (Inverted Box Rib), which is commonly used in regions like South Africa. The IBR sheets are lightweight and durable, making them ideal for modern housing projects or commercial buildings.
- Low-Slope Dutch Gable: This version combines the Dutch gable with a low-slope hip roof, which is perfect for structures that need both an elegant design and practical weatherproofing.
- Dutch Gable Roof with Dormers: Adding dormers to a Dutch Gable Roof increases the amount of natural light entering the upper floors while maintaining the aesthetic integrity of the roof design.
Three Examples of Dutch Gable Roof Designs
Example 1:
A modern Dutch gable roof on a residential home that incorporates glass windows in the gable section to create an airy, light-filled attic space. This example highlights how the gable portion of the roof can serve as a design focal point.
💥🎁 Christmas & Year-End Deals On Amazon !
Don't miss out on the best discounts and top-rated products available right now!
🛒 Shop Now and Save Big Today!*As an Amazon Associate, I earn from qualifying purchases.
Example 2:
A Dutch gable roof design for a conference centre where the gable structure is used to house large windows, bringing in natural light while also making the building appear more imposing and grand. The blend of hip and gable roof forms gives the conference centre a sleek, modern silhouette.
Example 3:
A dutch gable and dutch hip roof design on a country estate, with the gable emphasizing the central part of the building and the hipped ends providing durability and resistance to the elements. This combination ensures both beauty and strength, ideal for homes exposed to rough weather conditions.
The Construction Process of Dutch Gable Roof Designs
When it comes to the construction of a Dutch gable roof, there are several factors to consider. The process is typically more complex than that of a simple gable or hip roof, but the end result is well worth the effort.
- Framing the Roof: The construction begins with the basic framing of a hip roof. Once the hip frame is set up, a gable is added on top of the hipped sections. The gable’s triangular shape is framed using wooden trusses, ensuring that the roof is structurally sound.
- Roof Pitch Considerations: The pitch of both the gable and the hip sections must be carefully measured to ensure that the roof maintains a balanced look and performs well in terms of water drainage. For example, a steep pitch might be necessary in areas with heavy snowfall to prevent buildup.
- Materials: Roofing materials for Dutch Gable Roof Designs vary based on aesthetic preferences and environmental conditions. Common materials include clay tiles, shingles, and IBR sheets, each offering unique benefits in terms of durability, cost, and visual appeal.
Dutch Gable Roof Design Floor Plan
A Dutch Gable Roof Design Floor Plan offers unique opportunities for maximizing space, especially in homes with upper-floor living areas or large attic spaces. The integration of the gable roof allows designers to create open-plan living spaces that are flooded with natural light from the gable windows.
For example, in a two-story house, the attic can be turned into a bedroom, office, or storage area without the usual slanted ceiling limitations found in pure hip roof designs. The floor plan also provides room for creative interior layouts that can accommodate vaulted ceilings, skylights, and even loft spaces under the gable.
Dutch Gable Roof Design Drawing
To visualize the structure and style of a Dutch Gable Roof, a detailed design drawing is essential. These drawings show the intricate relationship between the gable and hip portions of the roof and give insight into how the roof will affect both the exterior aesthetics and the interior layout of the building.
💥🎁 Christmas & Year-End Deals On Amazon !
Don't miss out on the best discounts and top-rated products available right now!
🛒 Shop Now and Save Big Today!*As an Amazon Associate, I earn from qualifying purchases.
In Dutch gable roof design drawings, architects typically include side elevations, cross-sections, and top views to ensure that the design is both structurally sound and visually appealing. These drawings also help in determining the placement of windows, dormers, and other architectural features that can enhance the roof’s functionality and beauty.
Examples of Dutch Gable Roof Designs in Modern Architecture
While Dutch Gable Roofs have their roots in traditional European architecture, they are now being used in contemporary designs all over the world. Modern Dutch Gable Roof Designs often incorporate elements like:
- Large, expansive windows: These windows maximize the natural light and open up views of the surroundings, making the roof both a functional and aesthetic feature.
- Sustainable Materials: Many modern designs emphasize eco-friendliness, using materials like recycled tiles or solar panels on the gable sections to make the building more energy-efficient.
- Mixed Roof Styles: In some cases, architects mix the Dutch Gable Roof with other roof styles, such as flat roofs or butterfly roofs, to create innovative and unique home designs.
The Dutch Gable Roof in Home Designer Architecture
For homeowners looking to enhance the curb appeal of their property, the Dutch Gable Roof offers a blend of tradition and modernity. Home Designer Architecture that incorporates this roof style benefits from its timeless appeal and practical advantages.
In suburban homes, the Dutch Gable Roof can create a majestic presence, especially when paired with exterior features like brick facades, large porches, or well-manicured gardens. On the other hand, in urban settings, the gable adds a distinctive touch to otherwise minimalist structures, making it a favorite among contemporary architects.
The Evolution of Dutch Gable Roofs: From Past to Present
Historically, the Dutch Gable Roof was a response to the need for more functional attic spaces in traditional Dutch homes. Over the centuries, the style spread throughout Europe and into colonial territories, where it was adapted to suit different climates and construction materials.
Today, the design has evolved significantly, with modern Dutch gable roofs featuring advanced construction techniques and materials.
💥🎁 Christmas & Year-End Deals On Amazon !
Don't miss out on the best discounts and top-rated products available right now!
🛒 Shop Now and Save Big Today!*As an Amazon Associate, I earn from qualifying purchases.
Whether used in large commercial projects or small residential homes, this roof style continues to provide a balance of aesthetics and practicality that has made it a lasting architectural trend.



