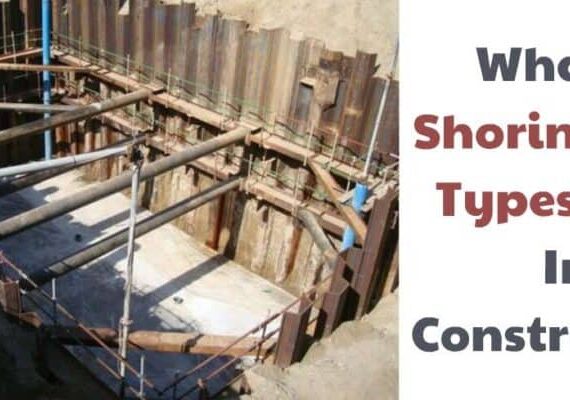Setting Out Building Procedures | Setting Out of Building Foundation
Setting Out Building Procedures | Setting Out of Building Foundation
The setting out procedure in building construction is a critical step in ensuring that a structure is built correctly, with precise alignment and positioning. It involves transferring architectural plans from paper to the actual construction site, ensuring that all measurements and layout markers match the design accurately.
Setting out procedure is done in order to clearly define the outline of the excavation and the center line of the walls so that construction can be carried out exactly according to the plan. The centre line method of setting out is generally preferred and adopted.
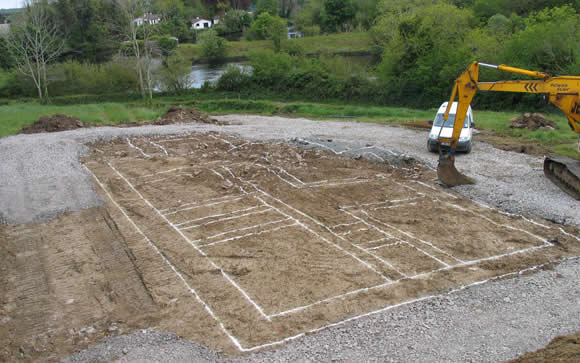
Setting out can be a very complex engineering process but with vast experience, it is quite easy. Experienced engineers and surveyors are those involved in setting out of structures, in large projects, services of land surveyors are required for more accurate transfer of levels and angles in setting out with the aid of a Theodolite to decided point around the building area
Setting Out Methods
- Setting out using pegging
- Setting out using blocks.
Both methods of setting out have their advantages and specific applications. Pegging is ideal for smaller, more flexible projects due to its ease of adjustment and visibility, while using blocks offers stability and durability, making it suitable for larger constructions. The choice between these methods depends on the project’s size, site conditions, and specific construction requirements.
Here, we discuss setting out using pegging
💥🎁 Christmas & Year-End Deals On Amazon !
Don't miss out on the best discounts and top-rated products available right now!
🛒 Shop Now and Save Big Today!*As an Amazon Associate, I earn from qualifying purchases.
Setting out Steps ; Setting Out Using Pegging
- Site clearance
- Obtain the architect or building plan
- Get the necessary materials ready (i.e. pegs, nails, rope or line, hammer, tape, marking tool etc)
- Firstly, take note of the four corners where we have the proposed columns/pillars or as the case might be.

- Establishing the four corners in relation to the dimension of the building floor plan by pegging it
- After establishing these four corners insert nails at the centre- top of each peg and then run rope round the 4 pegs.
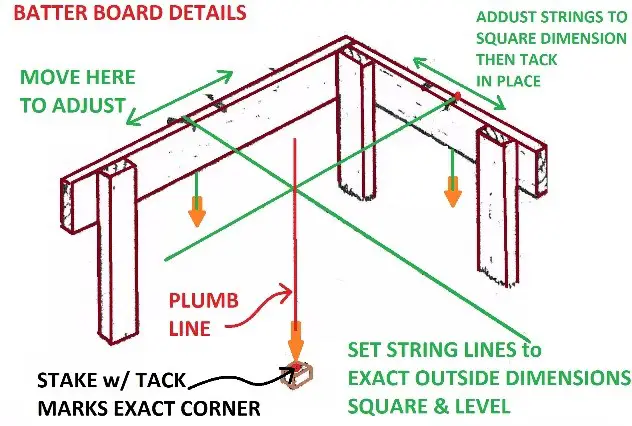
- Taking just one side measure the setback from the back of the fence to the end of building lines in that particular angle, then come to the front and measure the setback also as given on your drawing plan.
- After this go back to the rear or you may use the front as a point mark depending on which setback is more important to you. Measure the setback from the fence establish these two points with pegs then put a rope to cross both pegs and make them form a right angle or 90 degrees. To determine if your rope is at the right angle put a checker popularly called ‘square’ by bricklayers, this will direct you if you need to shift the other rope that can be varied since one is already fixed to form a base mark (i.e. the rope running through two pegs from the rear to the front either on the left side or the right side.
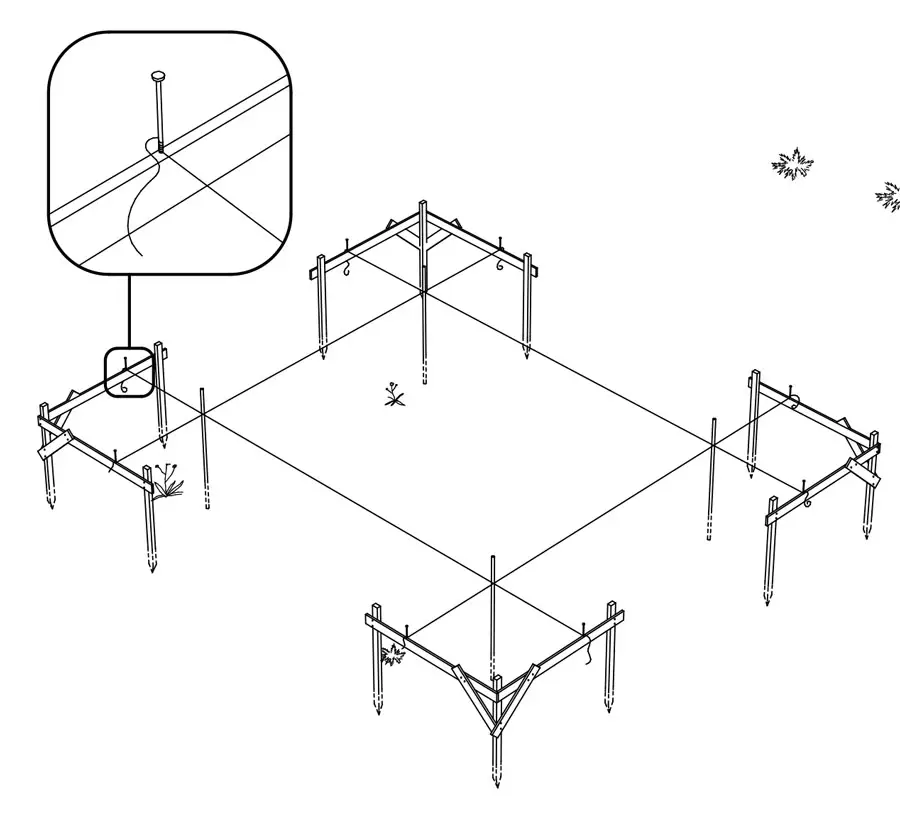
- After establishing a right angle, do your measurement to correspond with what is on the plan and then use the square at the other end to now establish the other two points. When establishing these points be conscious to place your peg at 1m or 3 ½ ft behind your building line i.e. where blocks will actually pass through.
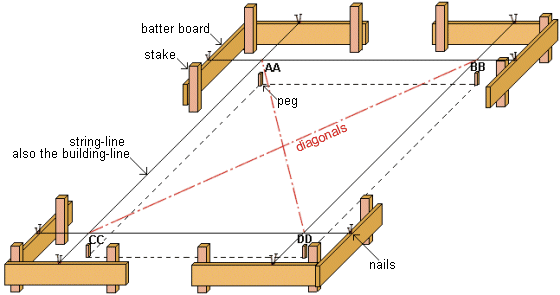
- After this, nails peg at 3m interval round under the rope marking your building line, then nail tie rods (flat thin wood) on top round the entire area.
- Establish each room measurement by nails ( you require four nails at each measurement, two to establish the two sides of block you are going ) to place later on then the other two at both ends to serve as the points where you will excavate,the length of this is usually three times the width of the block you are using that is if you are using a 9“ block then expect to excavate or dig a trench of 27” wide.
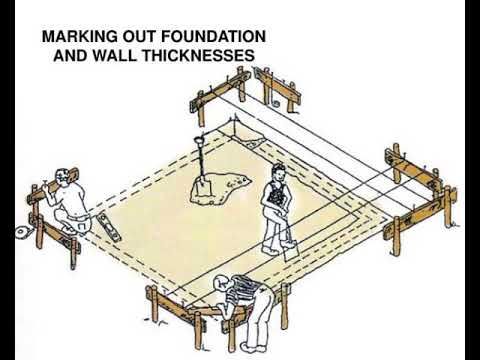
- From the plan details, the width of excavation to be done is also marked by a line with pegs at appropriate positions. However, the excavation width is then marked by lime or by furrow with a spade.
- The digging or excavated depth depends on the type of foundation as recommended by your structural engineer.
- Next is casting of concrete bed/base
- After casting of foundation, use the nails on your profile board to determine where your blocks will follow Set blocks, 3-4 or more courses and partitions in reference to site topography
- Filling and backfilling of the trenches and inside trenches
- Casting your ground floor slab
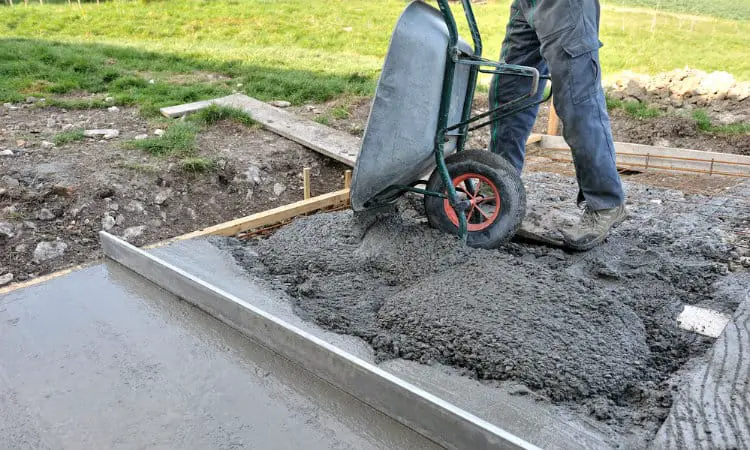
Methods of Setting Out a Building
There are various methods of setting out a building, depending on the complexity of the project and the equipment available. The two primary methods include:
- Traditional Methods
- This includes using tapes, measuring rods, and pegs to manually transfer the building’s design onto the site. This method requires precision and accuracy, particularly when establishing baselines and angles.
- Modern Methods
- Total Stations and GPS equipment allow for more accurate and efficient building setting out procedures. These technologies can quickly establish grid lines, angles, and elevations, reducing human error.
| Method | Description | Accuracy |
|---|---|---|
| Manual (Tape) | Using tapes and measuring tools to mark out the site manually. | Moderate |
| Total Station | Using electronic surveying equipment for precise measurements. | High |
| GPS | Using global positioning systems to set out positions on-site. | Very High |
The choice of method depends on the project size, budget, and precision requirements.
Challenges and Considerations In Process of Setting Out a Building:
The process of setting out a building is not without its challenges. Several factors can affect the accuracy and ease of setting out, including:
- Topography: Uneven terrain can make it difficult to establish accurate baselines and gridlines.
- Weather Conditions: Rain, wind, and extreme heat can disrupt manual methods, making it harder to ensure accuracy.
- Human Error: In manual setting out, the possibility of error increases, especially in projects that require a high degree of precision.
However, with modern tools such as GPS systems and total stations, many of these challenges can be minimized, allowing for more accurate and efficient construction.
💥🎁 Christmas & Year-End Deals On Amazon !
Don't miss out on the best discounts and top-rated products available right now!
🛒 Shop Now and Save Big Today!*As an Amazon Associate, I earn from qualifying purchases.
Setting Out Foundations vs. Superstructures
Setting out the foundations and the superstructure of a building are two different phases, each requiring specific methods and considerations.
- Setting Out Foundations: As discussed earlier, this stage involves marking out trenches, placing markers for the foundation walls, and ensuring that everything aligns with the site plan.
- Setting Out Superstructures: Once the foundations are complete, the next step is marking out the walls, windows, and doorways for the superstructure.
| Phase | Actions Involved |
|---|---|
| Foundations | Digging trenches, placing markers for the foundation layout. |
| Superstructures | Marking the walls, openings, and floors of the above-ground structure. |
Both stages require accuracy, but the setting out of superstructures typically demands more precise measurements and greater attention to vertical alignment.

